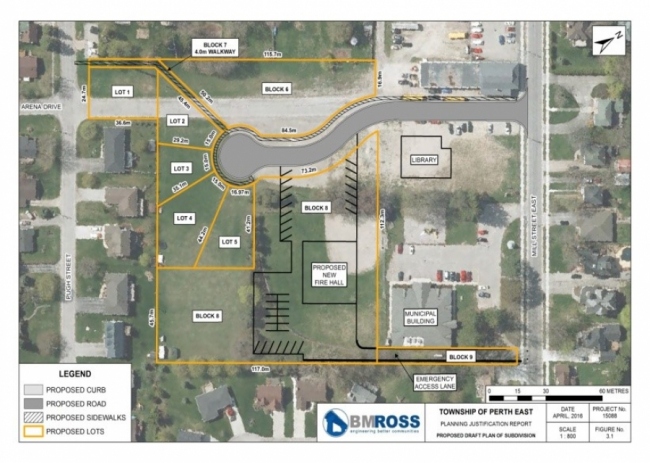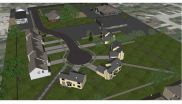The Township of Perth East retained the services of BMROSS to develop a residential Plan of Subdivision development and obtain all necessary Planning Act approvals and engineering in order to implement the project. The development site is located immediately adjacent to the Township’s Administration Centre in the Community of Milverton, on lands which formerly housed the Milverton Arena. The proposed development site will also include a new Municipal Fire Hall facility on a portion of the subject lands.
The project involved developing a layout for the proposed residential subdivision and fire hall site, which maximized the use of the available land and also blended well with existing residential developments which surround the site. The existing Arena Drive road allowance will be formally closed in conjunction with the application, and a new cul-de-sac will be constructed to service the new development. A draft plan of subdivision application and zoning by-law amendment application were submitted to the County of Perth and the Township of Perth East, in support of the application. A Planning Justification Report and Stormwater Management Report were also compiled in support of the applications.
To help Township Council visualize the proposed development site, a 3-D image of the proposed subdivision was developed using specialized 3-D imaging software (Sketchup). The software allowed council to view the development from a ‘bird’s eye view’ perspective and visualize the development in a completed state. The image below is a snapshot taken from the 3-D imaging software.
The 3-D imaging can be viewed at the Public Information Centre page on the BMROSS website, along with other supporting documents developed in conjunction with this project.


