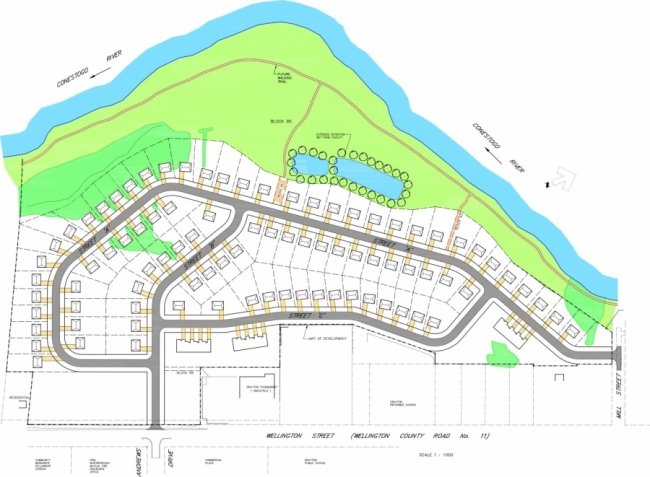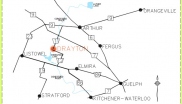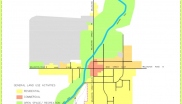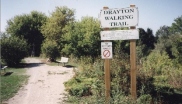In 2000, BMROSS was commissioned to prepare a plan of subdivision for a 20 hectare development area located at the southern boundary of the former Village of Drayton. The plan provided for 93 residential lots, 3 commercial blocks, and a passive park area connecting the proposed subdivision with an existing trail system.
The plan included the design of road pattern, lot layout, and parkland planning, with pedestrian linkages to existing natural areas and the urban core. It was designed to be compatible with surrounding uses and appropriate for the property, given site topography and servicing requirements.
To accomplish these goals, BMROSS designed studies to assess the impact of development on the natural and cultural heritage environment. A storm water management plan for the development was designed to blend into the Conestogo River landscape and incorporated wildlife friendly features and the natural trail connecting to Drayton . BMROSS also completed an Official Plan Amendment and Zoning By-Law Amendment which were required for conformity to existing planning documents.




