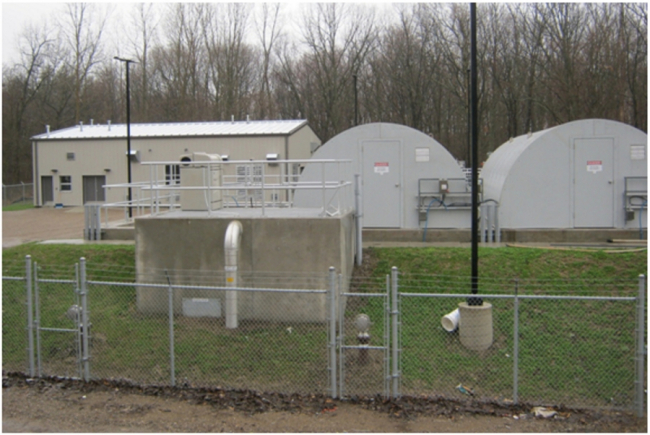The Mount Brydges Sewage Treatment Plant (STP) was completed in early 2012, becoming the first communal wastewater treatment plant for this community of about 2,000 people. Starting in the mid- 1990’s, pressure for new development and groundwater contamination from existing septic systems resulted in a Class EA study to look for solutions. After investigating several options, a communal sewage collection and treatment system for the core of the community, readily expandable to the balance, was selected as the preferred project. Financial constraints delayed the initiation of the project until 2009.
The STP is rated at 825 m3/d and consists of an inlet works, two rotating biological contactors, two secondary clarifiers, three continuous backwash filters, chemical addition, standby power, UV disinfection, pumping, ancillary process piping, controls and housing for the works. One supplier was selected to supply both RBCs and all three filters. BMROSS selected the supplier through competitive price bidding, supplemented by a thorough reference check. BMROSS designed the control building and the outdoor concrete structures to house the supplier’s equipment, and created the hydraulic setting to move the wastewater efficiently through the Plant. BMROSS also provided contract administration and site review services.
One of the main priorities with this project was for the Plant to initially handle small flows (as there were few connections made at the time of commissioning), while being readily expandable as more connections are made. This was accomplished by providing multiple treatment trains that would increase the capacity of the Plant by completing minimal physical upgrades. In the more distant future, multiple expansion phases (of additional treatment trains) can be easily incorporated into the existing site layout to accommodate growth in the community.

